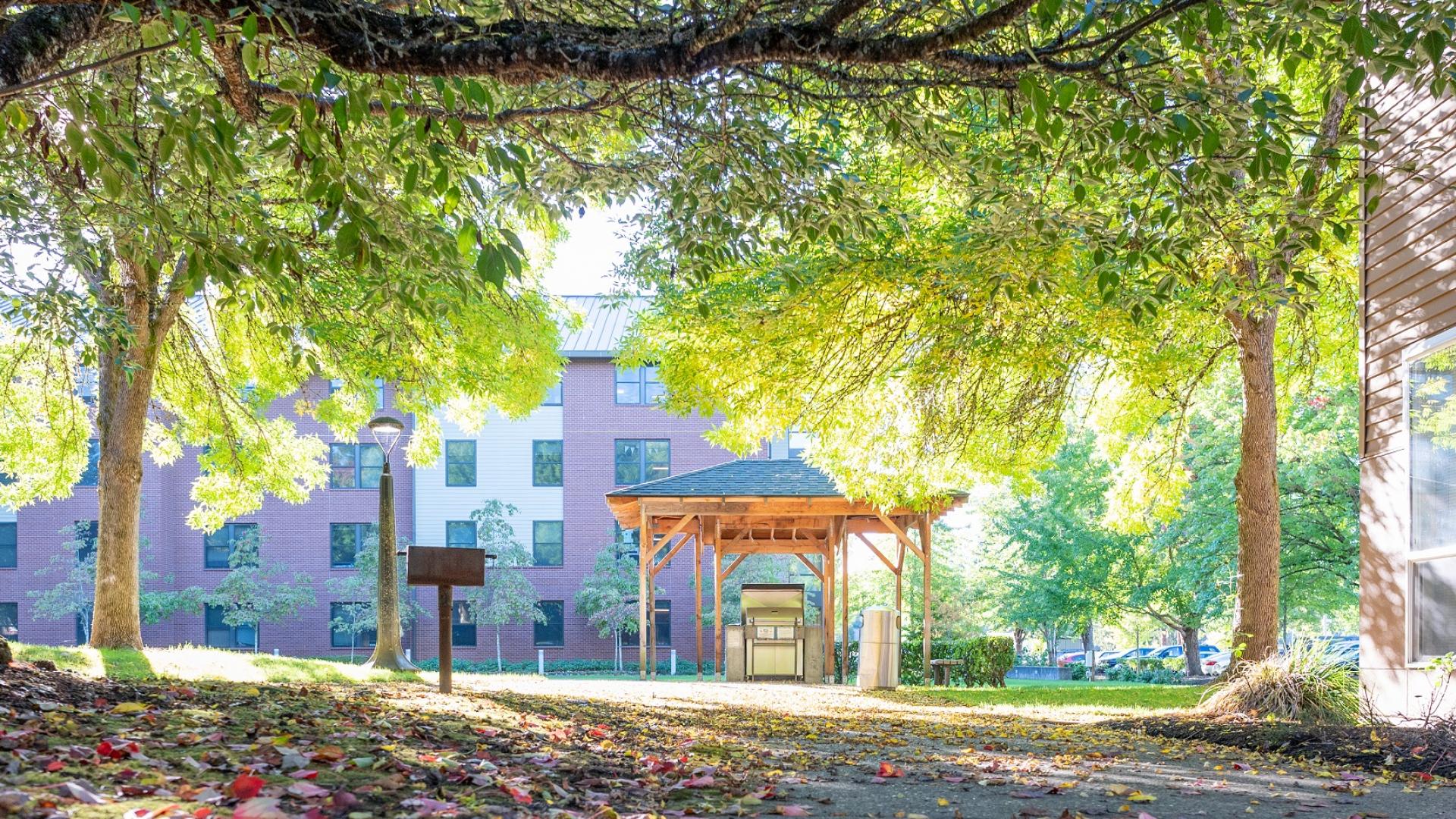Campus Venues
Pacific University has a wide variety of spaces that can be rented for meetings, conferences, performances, and other activities. Below are a few of our most popular spaces.
Boxer Pause Room | Washburne Hall | UC | Capacity: 56

This pleasant atmosphere is ideal for meetings, social gatherings, and workshops. It is located near the food service area, so it is convenient for group meetings during mealtimes.
Kathrin Cawein Gallery | Harvey Pacific Hall | Capacity: 50

Adjacent to the old library entrance, the Cawein Gallery is generally used to host art exhibitions. It has a less institutionalized atmosphere for receptions or guest lectures.
Multi-Purpose Room (MPR) | UC | Capacity: 300

A multi-purpose space includes hardwood flooring, a small stage, a piano, a large projection screen, a data projector, and a house sound system. The MPR can seat up to 220 guests banquet style or 300 guests theater-style.
Milky Way | Creamery Building | Capacity: 75

This is a large public space, perfect for social gatherings, informal meetings, or film viewing. The Milky Way has a stage and tables. It is also the location for the Outdoor Pursuits.
Old College Hall | Capacity: 48

Old College Hall is a National Historic Building. A traditional setting is composed of two separate rooms: Price Memorial Chapel and the Tualatin Academy Room. There are no restrooms located in this building.
McCready Hall | Taylor-Meade Performing Arts Center | Capacity: 400

This is the main performance venue on campus. BestValueSchools.com has ranked Pacific University's Taylor-Meade Performing Arts Center 14th nationally among its "25 Most Amazing University Performance Arts Centers." Designed for musical performances, the acoustics are outstanding. It is ideal for large classes and speakers as well as performers. The large projection screen with a built-in projector is easily viewed throughout the hall. The sound system is designed for single microphone amplification. Any additional sound systems and monitors for amplification need to be supplied by the outside contractor. A small covered patio graces the main entrance of the building.
Classrooms and Conference Rooms
Numerous classrooms at Pacific University can seat from 12 to 125. Some are equipped with tables and chairs, others with desks. Most classrooms have ‘smart podium or cart’ technology, including a computer, projector, document camera, and VHS/CD/DVD player. Conference rooms can seat 12 to 30 guests. Conference rooms have projectors and screens and phone conferencing technology. If you are looking for a conference room with video conferencing capabilities, you would want to reserve our Berglund Conference room.
Forest Grove Campus map (pdf)
Contact Us
Conferences & Events
Clark Building | 503-352-2111 | events@pacificu.edu




